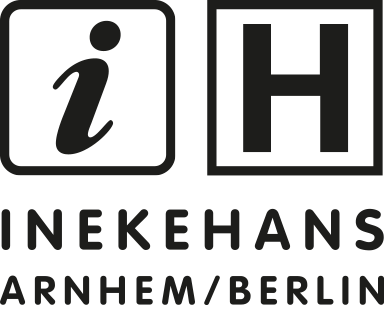






















Rabo Nederland extended their headquarters in Utrecht with a 25 floor building designed by Kraaijvanger Urbis.
The 56.000sqm interior is a co-creation of Ineke Hans, Pentagram, Richard Hutten, Emma and NEXT architects under supervision of Sander Architecten.
For the the entry area's we designed public workdesks, sitting/meeting areas, a fish restaurant, and a quite spectacular meeting pavilion.
The entrance part of the building is opened June 2011.
Main themes that played a role when designing the interior were: Rabo Unplugged, Smart Working, transparency and flow.
One of the nice things of Rabobank is that they have a truely fantastic art collection.
For the higher floors in the tower we were asked to design an area to display Rabo's video art and sitting area's for 4 floors. This second part of our work is finished later in 2011.