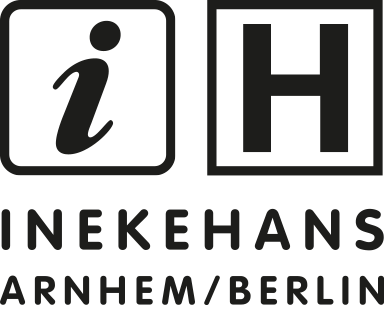Haag van Sevenhuijsen, 1 km of balconies
2015, for Housing-association Ymere
Ymere – an Amsterdam based housing-association – also owns property in Haarlem. They contacted us to design balconies in Haarlem for a building by Kühne & Co architects. In the end we designed 1 km of balconies and gates as a 'hedge' in different heights, configurations and situations for 'Hof van Sevenhuijsen'
When starting on the project there were numerous issues we kept in mind:
- The city: first of all the housingblock would be an eyecather when entering the city. As entrance the city deserved a gesture, so we felt we could really launch out a bit.
- The architects: we had good dialogues and wanted to respect the housing complex that was designed clever, plane and robust. We agreed it was strong enough to tolerate an outspoken additive.
- Balcony tradition: when working on balconies you start to look around – at least we do – and we found many floral patterns dated in the wrought iron times. We felt a nature pattern would fit well to the tough road and brick environment we had to design balconies for.
- Designer fascination: we are always looking for innovation and moving forward. The balconies were made by lasercutting corners from square steel tubes. Afterwards these tubes were simply folded. In this way we avoided many different short cut-offs and could minimize the amount of welding.
And last but not least... - The residents: the building is situated on quite a busy approach road of the city. We wanted to offer the residents as much space as possible on their side of the balconies but also privacy from the world around them.
The building 'Hof van Sevenhuijsen' has high rise apartments on one side and low rise houses on the other side of the block. The houses have french balconies and the appartment-block has higher and lower balconies, all with distinct leave patterns. These leaves hang out from the facade but their amount prevents viewing onto the balconies from street level, so they provide privacy for the appartments situated at the busy road. On their side the residents have a straight and spacious balconies.
The courtyard and underground parkingspaces are accessible by floral gates. In the yard the balconies are more sober with just a leave on the bars every now and than.
commision: housing-association Ymere
archtects: Kühne&Co
production: VMG
publications a.o: Domus, De Architect, Designo, Architectuur NL, architectenweb
































